 |
|
 |
| |
| “A design isn't finished until someone is using it."
ARCHITECTURE
|
| |
|
|
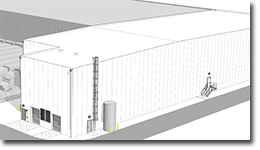 |
|
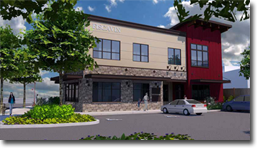 |
Freezer Expansion
Spokane, WA
Project Type: Warehouse & Cold Storage
A client with an existing facility wanted to enlarge their existing cold storage capacity with this freezer expansion. This design incorporated an engine room for the amonia refrigeration system as well as a small loading dock. This was a collaborative effort and the owner had a lot of direct involvement on the design.
GALLERY |
|
Juanita Veterinary Clinic
Kirkland, WA
Project Type: Mixed Use
This design incorporates a veterinary practice on the lower floors and a second tenant space for an office on the second floor. The building was an interesting project in that it was different from the single-use, single-tenant project types. Renders were done using SketchUp and design was done using Revit.
GALLERY |
| |
|
|
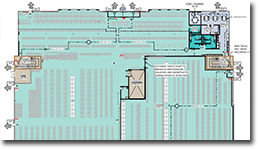 |
|
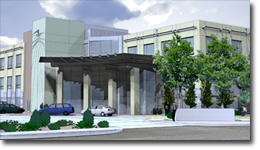 |
Delivery & Fullfillment Warehouse
San Diego, CA
Project Type: Delivery/Fullfillment
This was a TI project in which we were tasked to install a "box in box" cooler and freezer into the existing shell building. In addition to this, we had warehouse storage, an employee break area and support office facilities within our project scope. The project included an upper level mezzanine overlooking the main warehouse spaces below. The project set was created using Revit and was completed successfully on a very tight schedule.
GALLERY |
|
Auburn Medical Center
Auburn, WA
Project Type: Medical Facility
This was the centerpiece structure to a new medical facility. Project scope was for the shell and core and lobby space of the structure. Unique design considerations included a LINAC (Linear Accelerator) medical equipment facility that was later added onto the north face of the facility. The project was designed and developed in Revit with SketchUp used for some rendering work.
GALLERY |
| |
|
|
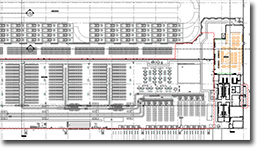 |
|
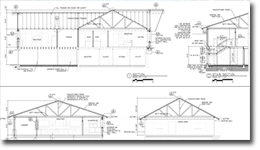 |
Shipping & Deliveries Warehouse
Sacramento, CA
Project Type: Warehouse/Shipping
This was a large warehouse and shipping fullfillment facility. It had a large break area, support office, drive-through delivery vehicle loading zones and a support dock in addition to the warehouse and storage spaces. This project was designed and constructed under a very fast-paced schedule and was completed on-time and the client was very pleased with the results.
GALLERY |
|
Des Moines Veterinary Hospital
Des Moines, WA
Project Type: Vetrinary Facility
The client had an existing facility that they wanted to update and expand to increase work efficiency and expand their practice. The addition meshed into the existing structure and expanded off the back of the site as a suspended second-story structure. Drawing package was generated using AutoCAD 2014.
GALLERY |
| |
|
|
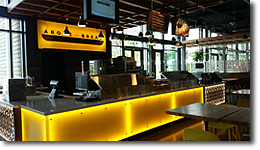 |
|
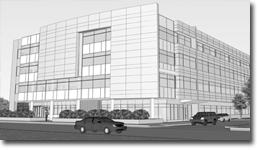 |
Cafe at B83
Redmond, WA
Project Type: Restaurant/Dining
Large-scale cafeteria project for a tech company. The goal was to create multiple food stations, each with their own individual design and menu with social seating areas in-between. I collaborated with the Shell & Core architects, the Interior Architects and the Contractor's PM regularly to ensure the project had minimal issues and was completed on-time and with the design ideals the client desired.
GALLERY |
|
Geothal Medical Office Building
Richland, WA
Project Type: Medical Office Building
This was a 5 story medical office building that the client wanted upgradable to an 8 story structure at a later date. The project was designed and developed in Revit, with occasional Sketchup work done for rendering and concept studies.
GALLERY |
| |
|
|
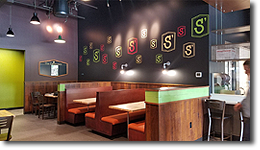 |
|
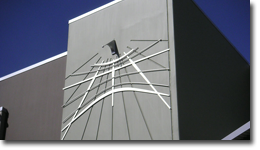 |
S'wiched
Maple Valley, WA
Project Type: Restaurant/Dining
S’Wiched is a prototype launch of a Multi-Unit concept with a focus on local ingredients and high-level restaurant experience in a Fast Causal operational model. With a layout that provides an experience for both walk-up customers, as well as, mobile customers looking to order off-site and pick-up quickly, the experience is fun and engaging for all ages, is scalable, and adaptable to many different locations.
GALLERY |
|
Vertical Sundial
Auburn Medical Center
Project Type: Art in Architecture
This building was the centerpiece for a new medical center that was being constructed in Auburn, WA. At the heart of the design was this vertical sundial. I was tasked with researching the design principals and the geometry required to make an accurate sundial. The sundial keeps accurate time and is over 40 ft tall.
GALLERY |
| |
|
|
|
|
|
|
 |
|
 |