 |
|
 |
| |
| “Architecture starts when you carefully put two bricks together. There it begins."
ACADEMIC
|
| |
|
|
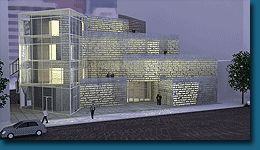 |
|
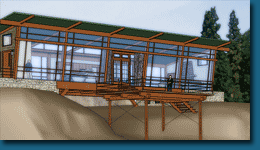 |
Museum of the Printed Word
2008
This project challenged us with the task of creating a museum that would house artifacts related to the printed word. The program was loosely outlined and it was up to the the student’s discretion as to what constituted the “printed word”.
GALLERY |
|
Glass Artist's Retreat
2006
The Program for this project was to design a retreat for a glass artist who works in Coeur d’Alene, ID. The site was located about an hour away from the city of Coeur d’Alene, on the Saint Marie’s River, near the small town of Santa, ID. The building was to be a retreat for the artist to stay in when he needed to get away from the chaos of the city. The design was required to have a bedroom, kitchen, living room, balcony, restroom facilities, an office or study, and a sauna.
GALLERY |
| |
|
|
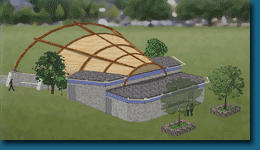 |
|
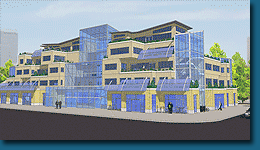 |
Sunnyside Park Bandshell
2005
The city of Pullman requested that Professor Owen’s architecture studio create designs for a bandshell that was being proposed for Sunnyside Park, in Pullman, WA. The bandshell was to require a large stage area, restroom facilities, a changing room for the performers, and concession stands, for those who attend the venues and events.
GALLERY |
|
Burnside Bridghead Project
2007
The site for this project is located on the East side of Portland, at the corner of the Burnside Bridge and Martin Luther King Jr. Boulevard. This design strives to add additional mixed-use development to this urban neighborhood. Currently, this area of Portland is in need of a safe, walkable community, and this design was created in conjunction with a larger-scale neighborhood plan as a response to this necessity.
GALLERY |
| |
|
|
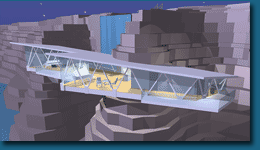 |
|
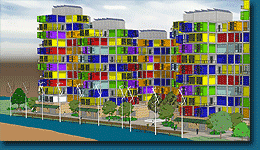 |
Rockstar's Retreat
2004
This house was to be a retreat for the rockstar to go to when he or she wanted to “get away” from the trials of everyday life. The focus on this project was in the design and appearance of the building and our ability to use the ArchiCAD program. Because of this, no floor plans, sections, or elevations were required for this project.
GALLERY
VIDEO
|
|
Graduate Project
2008
This was my thesis project for my graduate studio at the University of Idaho. It dealt with the overcrowded conditions of the slums in Mexico City and offered a simple, easy to construct solution for the citizens of Mexico City. The dersign incorporated shipping containers as modular living units. The idea of utilizing shipping containers seems a bit cliche today, but at the time of this design, there were only a couple other examples of shipping containers being used in such a way.This project has been compiled into a thesis design book and is available to review below.
Please download my thesis design book here:
GALLERY
PDF |
| |
|
|
|
|
|
|
 |
|
 |